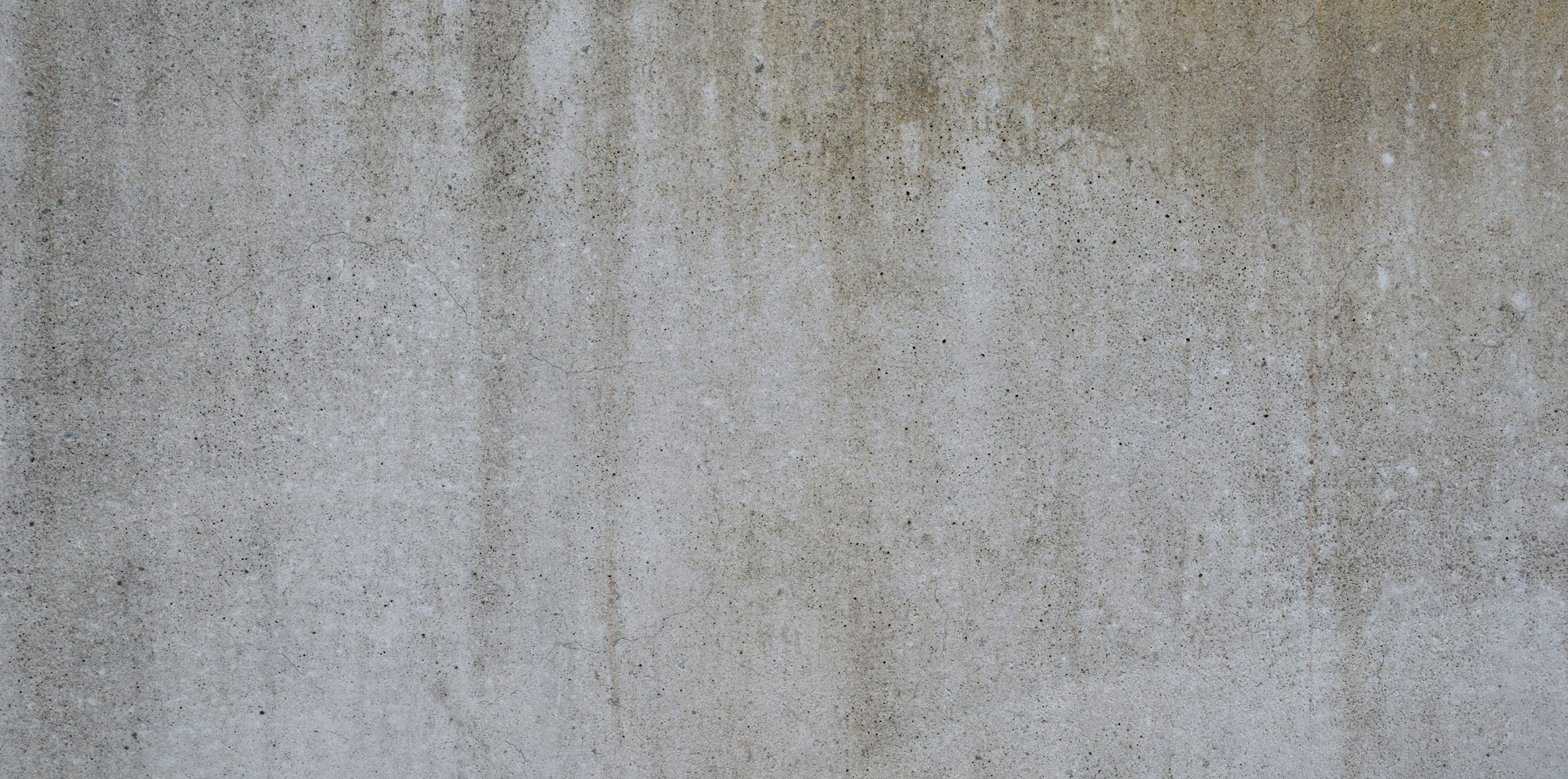Keslake Road
QUEENS PARK
This corner house was converted from two flats and fully refurbished with the creation of a room in the loft. The house is situated on a prominent position in the conservation area, consequently the planning requirements were onerous. The ground floor kitchen/ family room extension drops down to a lower level in order to satisfy the planner’s requirement that the extension was not to be visible from the street.

WORK WITH US
We would love to learn more about your project and how we can help. Please call us on 020 8458 3433 or submit an enquiry form with a few details about your project.










